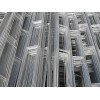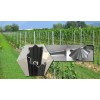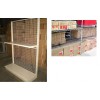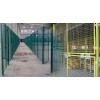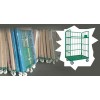Welded ladder mesh is designed to be embedded in the horizontal mortar joints of masonry and brick walls. It consists of two parallel side rods with cross rods welded at 16” (400 mm) O. C., thus forming a ladder configuration. Overall measurement (side-to-side rod) is approximately 2” (50 mm) less than the nominal wall thickness.
Another advantage of ladder-shaped wire is evident when grout is placed and consolidated. The absence of diagonal (truss) cross-wires improves the flow and consolidation of grout. Under Articles 3.43 B.4.d, the MSJC Code typically requires CMU block (i.e. hollow units) to be placed so vertical cells to be grouted are aligned.
Placement of reinforcing steel ladder mesh offers the following advantages:
1. Ladder design can provide an unobstructed path for grout flow.
2. The welded mesh is placed with cross-rods centered directly over block webs, it positions butt-welded T-intersections of each longitudinal wire with cross-rods. The block face shells meet each web. When laid in running bond pattern, two-cell blocks are placed with face shell mortar bedding only. Block meshes are only mortar-bedded adjacent to vertically reinforced cells.
The wall reinforcing welded mesh has the welding spots of warp wire and weft wire on the same surface. This ladder sheet reduces cracking greatly while increases lateral flexural strength and elasticity. It provides substantial time and cost savings over the traditional work methods in building surface, wall, ground, bridge, river bank and airport projects.



